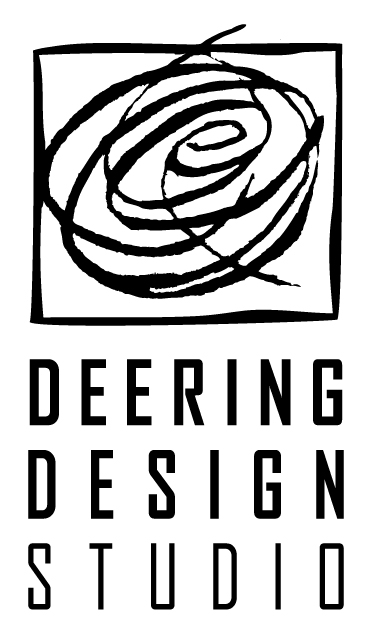cLYDE HILL CONTEMPORARY
the story
This house was purchased as a newly constructed dwelling with all the space needed for our client's entertaining needs. What it lacked was the dramatic panache they desired to express their energetic lives. We first enhanced the architecture by pulling in exterior elements such as the eaves' cedar paneling to cover the ceilings, and the slate tile wall at the entry to continue through the dining area. New customized furnishings, lighting, and art were developed throughout. A theme evolved around the client's work in the aerodynamic industry, with flying shelves, floating consoles, and artwork with wings. The basement media room was transformed into a steampunk inspired haven, with a new wine cellar, exercise room, craft room, golf simulator and shuffle board. This area doubles as a guest suite for visiting family and friends in conjunction with the adjacent guest bedrooms. Both floors have easy access to the outdoors, so the beautiful northwest weather can be enjoyed by kids and adults alike.

